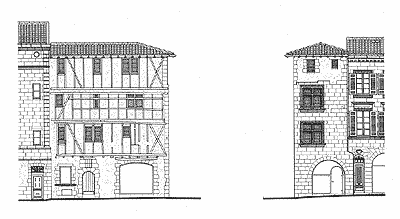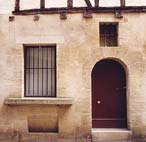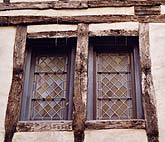
Building from the sixteenth century
No. 31 rue du loup (drawing on the right)
La facade of the ground, first and second floors are in cut stone.
The third floor is constructed out of quarry stone (rubble) covered with a layer
of roughcast.
The opening of the ground floor is a semi-circle.
The bays on the first and second floors have large crossed windows
separated by mullions. Large mouldings interpenetrate the corners of the bays.
The openings on the third floor are small and narrow of the type called "fenêtre bâtarde".
All of the windows are in stained glass.
The roof is covered with channel tiles and has a weak slope (30%) called
"à la guise de Bordeaux".
Rue Arnaud Miqueu (drawing on the left)
The wall of the ground floor is of quarry stone (rubble)
covered with a layer of roughcast.
The openings are surroundes by cut stone. The large bay
with the lintel of type basket handle-arch dates from after
the construction of the building because a wooden beam is to be found above the
stone fitting. This beam would certainly have served as the old lintel
for the original opening. The other openings on the ground floor
could date from the construction.
The wall of the first, second and third floors is timber framed
in a Cross of Saint-Andre or "Croisettes".
The bays have stained glass windows.
The roof is covered with channel tiles and has a weak slope (30%) called
"à la guise de Bordeaux".
Format: 0.35mx0.49m / Work effected: 120h
Additional cost for post and cardboard box packaging



2)
3)